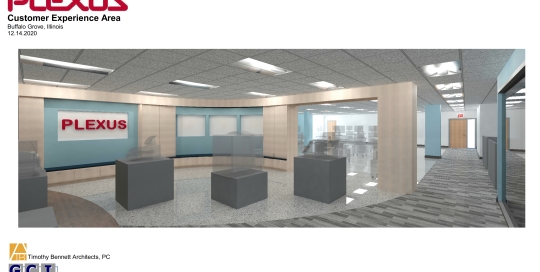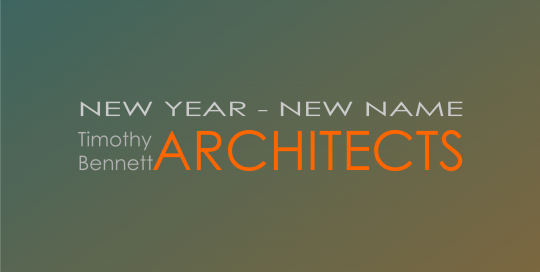Plexus Presentation Space
A space for demostrating products to clients with facilites for clients to put on protective gowns before facility tours.
Project Location : Buffalo Grove, Illinois
Project Size: ~3,000 SF
Client: Grantz Construction
Plexus Presentation Space
Alterations, Healthcare, Interiors, Mixed Use/ Industrial, Office
Projects Coming Soon
Additions, Alterations, Healthcare, Hospitality, Interiors, Land Planning, Mixed Use/ Industrial, New Construction, Office, Residential, Retail
Although we aren’t new to architecture, Timothy Bennett Architects is a new firm. Project profiles and images to be posted soon.
In the meantime, please visit the website of the firm Tim Bennett was part of for 20 years. That firm has recently closed but still holds the copyright of all materials on that site. The […]



