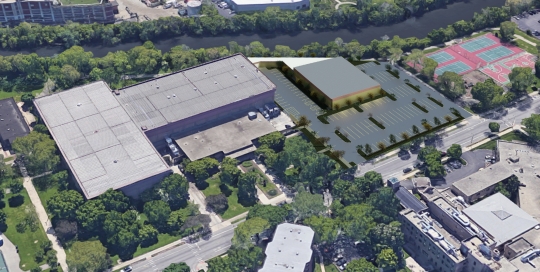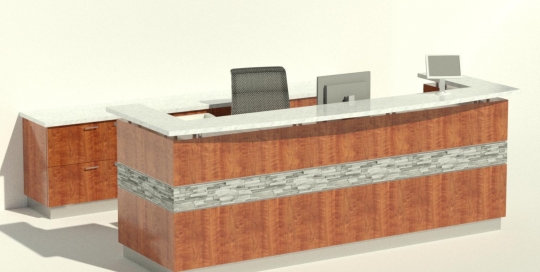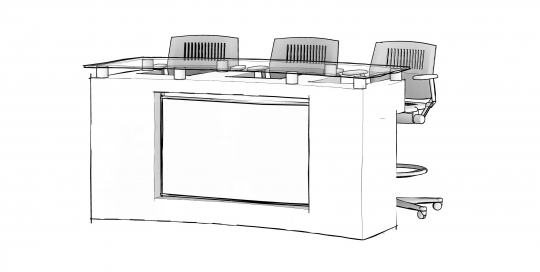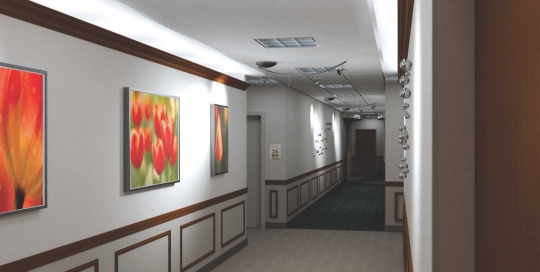McFetridge Practice Rink
We developed a design for a secondary rink at MCfetridge Sports Center. Site restrictions limited our options for the building footprint as a major underground utility line passed where the addition was originally proposed. Despite site limitations, we were able to maintain parking quantities without losing other park amenities.
Project Location : […]
McFetridge Practice Rink
Additions, Alterations, Athletic, Land Planning, Public, Recreation, Rendering + Visualizations
Furniture Renderings
Furniture, Rendering + Visualizations
Furniture visualizations to help client in selection of custom reception desk. Final desk to be fabricated by DeMarsh Construction.
Arlington Park Broadcast Desk
Furniture, Interiors, Rendering + Visualizations
TBA assisted DeMarsh Construction in designing and presenting a preliminary concept for a new small portable broadcast desk for the upcoming race season.
Project Location : Arlington Heights, Illinois
Project Size: NA
Client: DeMarsh Construction
Bannockburn Professional Center Common Areas
Alterations, Healthcare, Interiors, Office, Rendering + Visualizations
Bannockburn Professional Center
We assisted the owners in developing a finish update scheme. Focus was on minimizing inconvenience for the tenants, bringing together disparate details accumulated over the last 18 years, and providing a more contemporary look without breaking the budget.
For marketing and tenant review, we were able to provide renderings of the proposed work.
Project Location […]





