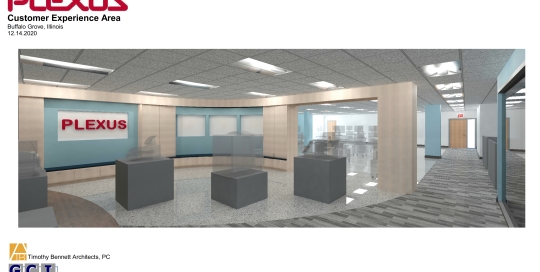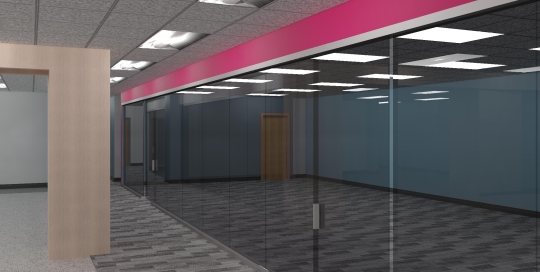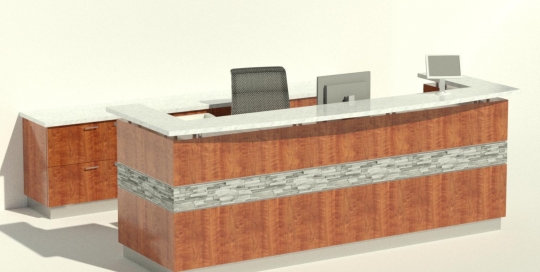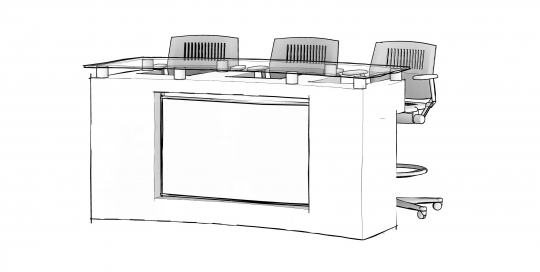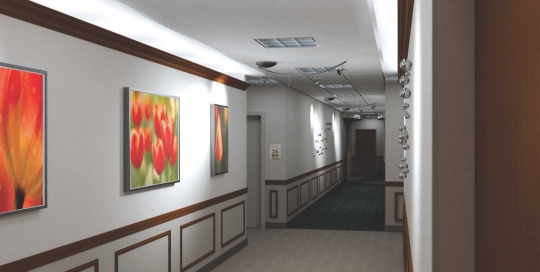Plexus Presentation Space
A space for demostrating products to clients with facilites for clients to put on protective gowns before facility tours.
Project Location : Buffalo Grove, Illinois
Project Size: ~3,000 SF
Client: Grantz Construction
Plexus Presentation Space
Alterations, Healthcare, Interiors, Mixed Use/ Industrial, Office
Plexus War Room
Alterations, Interiors, Office
Plexus War Room
Our work in 2020 was found to be effective in presenting the corporate image desired by the client. The space became very popular for presentations and required an expansion in 2022.
Project Location : Buffalo Grove, Illinois
Project Size: ~1,000 SF
Client: Grantz Construction
Furniture Renderings
Furniture, Rendering + Visualizations
Furniture visualizations to help client in selection of custom reception desk. Final desk to be fabricated by DeMarsh Construction.
Arlington Park Broadcast Desk
Furniture, Interiors, Rendering + Visualizations
TBA assisted DeMarsh Construction in designing and presenting a preliminary concept for a new small portable broadcast desk for the upcoming race season.
Project Location : Arlington Heights, Illinois
Project Size: NA
Client: DeMarsh Construction
Bannockburn Professional Center Common Areas
Alterations, Healthcare, Interiors, Office, Rendering + Visualizations
Bannockburn Professional Center
We assisted the owners in developing a finish update scheme. Focus was on minimizing inconvenience for the tenants, bringing together disparate details accumulated over the last 18 years, and providing a more contemporary look without breaking the budget.
For marketing and tenant review, we were able to provide renderings of the proposed work.
Project Location […]


